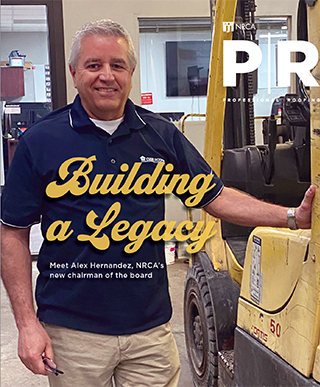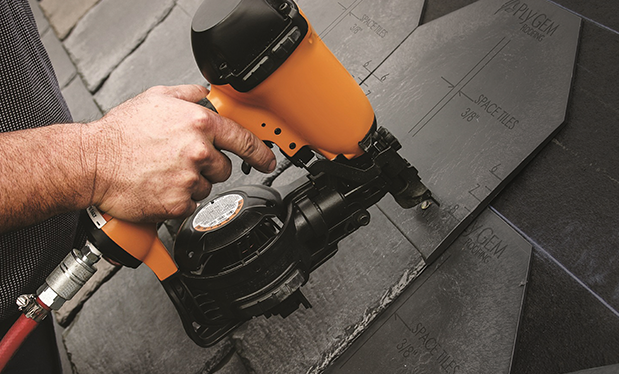Constructed in 2014, the Science Pyramid at Denver Botanic Gardens showcases the gardens' scientific foundation and invites visitors to see the world of plants through a scientific lens. The exhibition uses interactive technology such as touchscreens, light, sound and video to teach participants about Colorado's ecosystems, how plant scientists explore the world by studying plant organisms in depth and how our backyards are connected to the larger natural world. Through these interactive demonstrations, visitors can follow research and horticulture staff into the field across the state and throughout the world's steppe regions.
Steppe regions are semi-arid, cold-winter areas in North America, Eurasia, South Africa and South America. These steppes are the focus of horticultural curators' search for hardy, drought-resistant plant species. In Colorado, shortgrass prairies and sagebrush valleys are habitats for rare plant species studied by the Denver Botanic Gardens' Research and Conservation Department.
The unique 3,800-square-foot space was designed by Denver-based BURKETTDESIGN to mimic nature. The complex roof system encompasses hexagonal concrete-composite panels across 16 roof planes in varying degrees and slopes installed by United Materials LLC, Denver.
An uncommon design
The Science Pyramid's exterior design consists of 4-foot-wide, hexagon-shaped concrete-composite panels based on bio-mimicry (pulling imagery from design and nature) and meant to resemble honeycombs. The structure's angles give it a pyramid look, and two varying levels of low and steep slopes on the roof give the pyramid a tectonic plate appearance. The matte-black color also adds depth and dimensionality to the striking beauty of the landmark building.
The tectonic plates contain photovoltaic panels that collect energy for the exhibits. There are portholes made of electrochromic glass that transform from crystal clear to 97 percent opacity by flipping a switch. After sundown, the windows lighten to showcase the pyramid's interior. On the structure's east side, bright yellow metal flowers open at sunrise to provide shade over the portholes for cooling and close at night.
The roof system was designed to enable rain and snow to flow underneath it rather than down it. Moisture flows between 2-inch gaps between the composite panels and onto a high-tenacity polyester cloth with special waterproof coating before draining down and outward. All the waterproofing and drainage materials are installed underneath the panels and out of view.
Scope of work
United Materials' work began in June 2014. Its scope of work included the following:
- Adhering a DELTA®-VENT SA moisture- and air-barrier membrane to the plywood roof deck
- Setting two layers of polyisocyanurate insulation in polyurethane
- Setting a layer of DensDeck® in polyurethane
- Adhering a DELTA-FASSADE S ultraviolet-resistant, moisture- and air-barrier top membrane
- Installing 4-foot-wide hexagonal concrete-composite panels
- Installing 13 4-foot-wide hexagonal skylights and grates
- Adhering a DELTA-FASSADE membrane behind wooden walls to waterproof the interiors of maintenance and equipment rooms, including taping of all Z-girts, transitions and terminations
- Installing a drainage system for sump pumps to transport water into an adjacent pond
Innovative installation
A 4- by 5-inch Cascadia Clip® was installed every 2 feet on the top membrane along with 6-inch-tall Z-girts. Workers were challenged with an exceptional amount of membrane cutting to work around 5,000 Z-girts. Because there could be no thermal bridging, workers filled gaps with polyurethane.
During the project's most challenging phase, the architect and engineer errantly measured the 4-foot hexagonal skylights. As a result, United Materials workers had to cut out, relocate, rework and reflash all 13 skylights. Given the varying degrees of each slope, it took patience and double-checking each mathematical commitment for check and balance.
More challenges
Because of regular high-volume visitor tours and hours of the Denver Botanic Gardens, a fence was constructed around the job site to protect the public from the construction area. Access to the job site was limited from 9 a.m. to 5 p.m.
In addition to limited work hours, all material deliveries to the job site needed to be brought in on carts. Complete job-site cleanup occurred daily to dispose of generated debris and dirt from streets, sidewalks and surrounding areas.
Working from varying slopes and different angles also presented a safety challenge for the United Materials crew. Workers were tied-off and anchored to a center pole and safely moved ropes through the Z-girts.
A monumental completion
Despite the challenges of working with an unusual roof system design and reinstalling skylights, in September 2014, United Materials completed its work on budget. The atypical design challenged all workers beyond their usual comfort levels to creatively problem solve.
"The Science Pyramid at Denver Botanic Gardens was an excellent venue for tapping into the deeper creative talents of United Materials project leadership and crew," says Craig Ducker, foreman for United Materials.
Most important, the high-visibility accomplishment pleased the Denver Botanic Gardens staff and visitors. But for United Materials, it simply was a rewarding project and process.
"The most rewarding part of the project was being able to enhance the Denver Botanic Gardens that has been part of the city's culture and landscape since 1951," says Jim Kirkland, project manager for United Materials.
For its outstanding efforts, United Materials was honored with a 2016 Gold Circle Award in the Innovative Solutions: New Construction category during NRCA's 129th Annual Convention and the 2016 International Roofing Expo® in February.
Chrystine Elle Hanus is Professional Roofing's associate editor and NRCA's director of communications.
Project name: Science Pyramid at Denver Botanic Gardens
Project location: Denver
Project duration: June 2014-September 2014
Roof system type: Hexagonal concrete-composite roof panels
Roofing contractor: United Materials LLC, Denver
Roofing manufacturers: Cosella-Dörken Products Inc., Ontario, Canada; Georgia-Pacific Building Products,
Atlanta; Johns Manville, Denver; SWISSPEARL,® Niederurnen, Switzerland
Gold Circle Award: Innovative Solutions: New Construction



