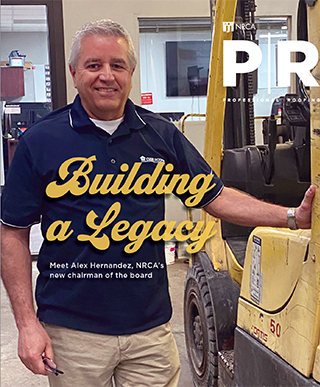Austin, Texas, currently is the second fastest-growing city in the U.S., according to Fortune magazine. The city's population is projected to grow 2.51 percent this year. Combined with a 3.1 percent job growth rate and a 4.1 percent unemployment rate, the city is booming. To ensure residential space keeps pace with the population growth, high-rise development is increasing.
One of the newest residential spaces in the downtown community is SkyHouse Austin, a 320-home, 23-story building with ENERGY STAR®-rated components located within walking distance to restaurants and shopping with easy access to Interstate 35. Modeled after SkyHouse Midtown in Atlanta, SkyHouse Austin is expected to play a significant role in fulfilling Austin's vision for the Waterfront District. The building also will provide tax revenue for the Waller Creek Flood Control Tunnel project to build a stormwater bypass tunnel to help alleviate the city's flooding, erosion and water-quality problems. The residences in SkyHouse Austin feature floor-to-ceiling glass windows; 9-foot-high ceilings; and high-end finishes, including premium stainless-steel appliances and granite countertops.
When the building was constructed in 2013, Chamberlin Roofing & Waterproofing, Austin, was selected by the project's general contractor, Batson-Cook Co., West Point, Ga., to install the new TPO and barrel-shaped standing-seam aluminum roof systems.
Innovative safety
The shape and height of SkyHouse Austin's roof required Chamberlin Roofing & Waterproofing to develop innovative safety measures. With a 24-story drop to the ground and no parapet walls, it was essential for workers to be tied off 100 percent of the time while completing work on the ends of the roof barrels. A lack of accessible tie-off points meant scaffolding could not be used, so the team made the decision to tie off at points on the structural steel at the ends of the building and install horizontal lifelines using a 5-inch cable system.
Every tool used on the project also was fastened to a tagline to eliminate the risk of an item falling from the roof.
Barreling ahead
Chamberlin Roofing & Waterproofing began its roofing work by using a crane to hoist all materials to a space between two barrel-shaped roof areas. A special jig was built on-site to further lift and maneuver the barrel panels without damaging them.
The barrel roofs measured about 8,000 square feet and required wood blocking around the perimeters. Workers then laid two layers of polyisocyanurate insulation on the new metal decks followed by a 3/4-inch-thick plywood cover board. Once this was complete, the process of installing 12,000 square feet of standing-seam aluminum half-barrel panels with slopes between 2:12 and 12:12 began.
Chamberlin Roofing & Waterproofing's sheet metal department fabricated the 40-foot curved panels on-site with a machine that bends the panels to each needed profile. As a result of interior work occurring simultaneously, workers built a custom pallet to support the entire lengths of the 40-foot panels for hoisting to the roof via crane. Once the panels reached the top, stacks of 15 panels were secured every 20 to 30 feet to keep them from falling or blowing off the tall building.
A five-person crew then "walked" each metal panel into place, screwing the panels down every 24, 36 and 48 inches on center to meet the attachment rate for wind uplift. Once the panels were in place, a mechanical seamer was used to double-lock the standing seams.
"Our crew members worked fearlessly on the leading edge," says Dallas Goodman, general superintendent for Chamberlin Roofing & Waterproofing. "They diligently completed the process, which put the project two weeks ahead of schedule."
In addition to the barrel-shaped aluminum roof systems, workers installed a 5,000-square-foot TPO roof system on a low-slope roof area over an enclosed mechanical well. This interior area had multiple penetrations on a flat concrete deck, so workers meticulously applied two layers of tapered polyisocyanurate insulation, one layer of 1/2-inch-thick SECUREROCK® and fully adhered 60-mil-thick TPO membrane.
Ahead of its time
Thanks to the diligent work of its crew, in January 2014, Chamberlin Roofing & Waterproofing completed its work on the highly visible SkyHouse Austin two weeks ahead of schedule and without any injuries.
"The most rewarding part of this difficult job is seeing the building complete," Goodman says. "Every morning on my way to work I get to see the beauty of this building and the roof panels that are visible from Interstate 35."
The contracting team was so pleased with the workmanship presented by Chamberlin Roofing & Waterproofing's crew, it hired the company to install the new TPO roof system on SkyHouse Austin's adjoining garage, which was completed in February the same year.
For its exceptional efforts, the SkyHouse Austin project was selected as a finalist in the 2015 Gold Circle Awards Outstanding Workmanship: Steep-slope category.
Chrystine Elle Hanus is Professional Roofing's associate editor and NRCA's director of communications.
Project name: SkyHouse® Austin
Project location: Austin, Texas
Project duration: September 2013-January 2014
Roof system types: Aluminum and TPO
Roofing contractor: Chamberlin Roofing & Waterproofing, Austin, Texas
Roofing manufacturers: Johns Manville Roofing Systems, Denver; Petersen Aluminum Corp., Elk Grove Village, Ill.
Gold Circle Award: Outstanding Workmanship: Steep-slope category



