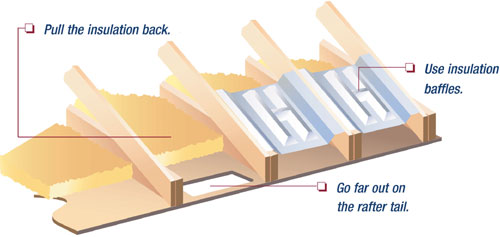If you are not convinced about how important intake vents are to attic ventilation systems, consider this: Intake vents are the single biggest reason for most attic ventilation callbacks Dallas-based Air Vent Inc. receives. Not the exhaust vents—the intake vents.
For an attic ventilation system to perform properly, it needs a balance of intake and exhaust. Unfortunately, too many houses have sufficient exhaust but inadequate intake. The potential problems vary with the type of exhaust vent being used. For example, insufficient intake can cause an externally baffled ridge vent to pull intake air from itself. That means it could pull in weather. With a power attic ventilator, improper intake could cause premature motor burnout and force the power vent to pull its source of intake air from the living space in the home.
Contractors' tips
Through its attic ventilation training seminars, Air Vent has collected numerous tips from roofing contractors regarding how to install intake vents.
Some of those tips follow:

Figure courtesy of Air Vent Inc., Dallas.
Roofing contractors have shared tips for installing intake vents; some are illustrated in the figure.
Can you have too much?
One of the most common questions roofing contractors ask at Air Vent seminars is, "Can you have too much intake ventilation?" It's nearly impossible to have too much.
If, for example, more intake net free area is installed than there is exhaust net free area, the excess intake will become exhaust on the house's leeward side because the intake vents on the windward side of the house will have pressurized the attic. As a result, the intake vents on the house's leeward side will work with the exhaust vents to release air. In general, it's more likely houses will have too little intake than too much.
An important feature
Although as a roofing contractor you often may be tempted to strictly focus on the type of roof coverings you install, it is equally important to realize the necessity of proper ventilation. Paying attention to ventilation issues will enable you to install better performing roof systems.
Paul Scelsi is marketing administrator for Dallas-based Air Vent Inc.
Installing vented drip-edge products
Sometimes, providing proper intake is much more difficult than it seems—especially with regard to houses with little or no soffits. Vented drip-edge products specifically are designed for such applications. They combine louvers with a drip edge to allow for intake airflow.
One of the beneficial features of a properly designed vented drip-edge product is it balances with most ridge vents because it provides exactly half the net free area (typically 9 square inches [585 mm²]) of common ridge vents on the market. By installing a vented drip edge on both sides of a house, a contractor successfully will have balanced the attic ventilation system.
Following are a few tips to keep in mind when installing vented drip-edge products:
- Louvers on a vent always should be parallel to the ground so wind cannot blow rain and snow directly into the openings. Be careful that louvers are not lifted out of parallel position during installation, creating a possibility of moisture sneaking in.
- Be sure fascia is installed so its top is above the louvers.
- There should be a 1- to 1 1/4-inch (25- to 32-mm) space between louvers on the vent and top of the gutter. If the vent is installed tightly above the top of the gutter, the vent louvers can become blocked as soon as the gutter fills with debris or snow. Should this happen, the vented drip edge will not function as an intake vent until the blockage is cleared.
